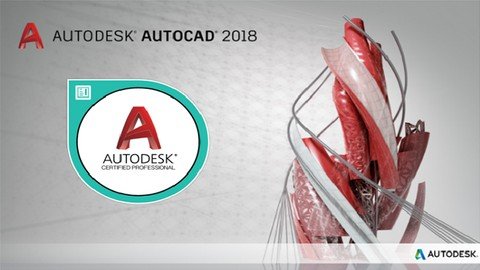Autocad - Autodesk Certified Professional

Last updated 7/2020
MP4 | Video: h264, 1280x720 | Audio: AAC, 44.1 KHz
Language: English | Size: 2.12 GB | Duration: 3h 22m
All commands/features you need to know to pass Autodesk Certified Professional Exam in AutoCAD
What you'll learn
Learn AutoCAD commands that will help you pass Autodesk Certified Professional exam.
Commands and features that are useful in the daily career of an engineer, draughtsman or architect.
Manipulating and drawing objects in different ways.
Creating blocks and block attributes.
Adding layers.
Using the layout view and model workspace.
Drawing in isometric view.
Using annotations.
Printing/plotting and BatchPlot.
Requirements
You should have AutoCAD installed in your system.
No previous knowledge is required.
Description
This course is for those who are pursuing or trying to enhance their career as an engineer, architect or a draughtsman. It is designed to cover all the commands and features that will enable you to not only pass the Autodesk Certified Professional exam in AutoCAD, but also help you produce drawings efficiently in your daily job. You will be learning how to draw, add layers, create an attribute block, set-up and surf the layout view and model workspace, draw in isometric view, add annotations, print/plot and many more essential topics will be discussed in this course.
Overview
Section 1: Introduction & Course Outline
Lecture 1 Introduction & Course Outline
Section 2: Fundamental Commands and Features
Lecture 2 Units, Limits, Zoom, Line
Lecture 3 Object snap, Polar tracking, Extend,Trim
Lecture 4 Fillet, Chamfer, Offset, Rectangle, Copy
Lecture 5 Mirror, Circle, Snap override, Rotate
Lecture 6 Scale, Stretch, Hatch, Array, Move
Lecture 7 Explode, Spline, List, Blend
Lecture 8 Spline editing
Lecture 9 Join, Dimension, Dimension style (Annotative), Text
Lecture 10 Centermark, Centerline, Linetype scale, Lineweight, Group
Lecture 11 Layers, Martchproperties, Isolate, Polyline
Section 3: Drawing in Isometric View
Lecture 12 Isometric drawing and dimensions
Section 4: Creating Block, Defining Attributes and Other Commands/Features
Lecture 13 Block and attributes
Lecture 14 Leader, Design center, Table, Wipeout, Revision cloud
Section 5: Layout View Features and Other Commands
Lecture 15 Breakline, Divide, Layout view
Lecture 16 Filter, WBlock, XRef, MLine, Chspace, Arc, Ray, Regen, UCS
Section 6: Printing / Plotting and BatchPlot
Lecture 17 Printing / Plotting and BatchPlot
Engineers, draughtsmen and architects.
Screenshots
Homepage
without You and Your Support We Can’t Continue
Thanks for Buying Premium From My Links for Support
Click >>here & Visit My Blog Daily for More Udemy Tutorial. If You Need Update or Links Dead Don't Wait Just Pm Me or Leave Comment at This Post
Download from free file storage
Resolve the captcha to access the links!
Registered members don't get captcha ... just sayin
